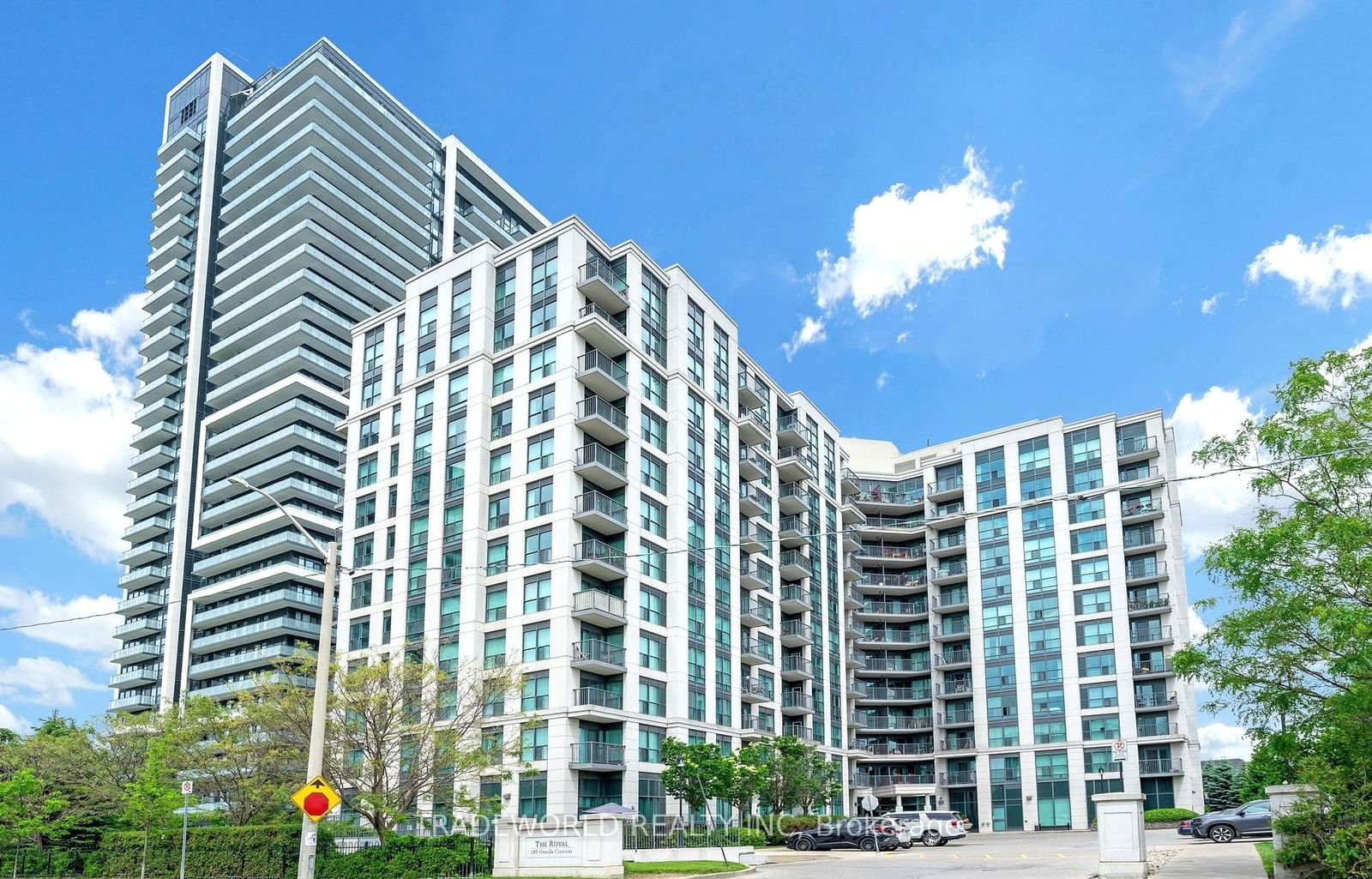$3,000 / Month
$*,*** / Month
2-Bed
2-Bath
900-999 Sq. ft
Listed on 6/25/24
Listed by TRADEWORLD REALTY INC
* Incredibly Spacious 997 Sf * Corner Unit With 2 Separate Bedrooms + 2 Baths With 1 Parking & 1 Locker * Laminate Floor Thru-Out * Beautiful & Practical Layout * Large Open Concept Living/Dining With Walk-Out to Balcony * Primary Bedroom With Walk-In Closet & 4 pcs Ensuite Bath * 2nd Bedroom With Closet & 3 pcs Semi-Ensuite Bath * Modern Kitchen With Stainless Steel Appliances * Close to Transit & Go Train, Parks, Schools, Plazas (Winners, Walmart, Tim Hortons, Home Depot & Hwy 7 * 24 Hrs Concierge & System *
S/S Fridge, S/S Stove, S/S Rangehood With Microwave, S/S Built-In Dishwasher, Stacked Washer & Dryer, All Electric Light Fixtures, All Window Coverings, One Parking & One Locker.
N8476652
Condo Apt, Apartment
900-999
6
2
2
1
Underground
1
Owned
11-15
Central Air
N
Concrete
N
Forced Air
N
Open
Y
Yrscc
1134
Se
Owned
Rm 2
N
Pro-House Mgmt Ltd.
2
Y
Y
Y
Concierge, Games Room, Guest Suites, Visitor Parking
